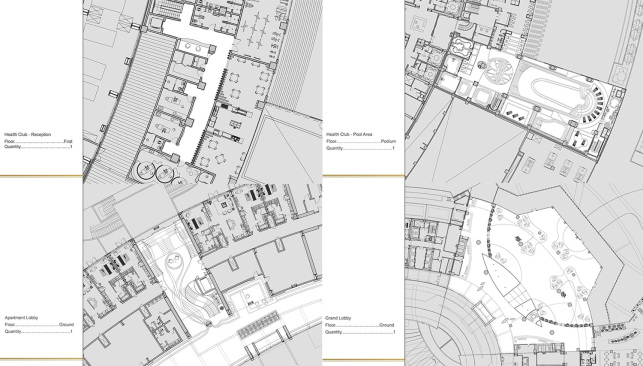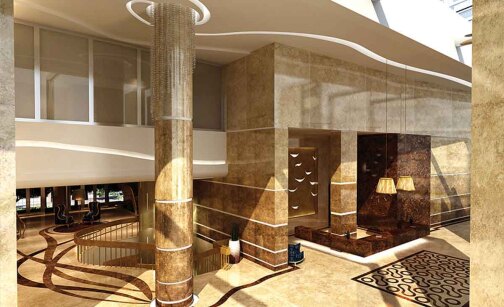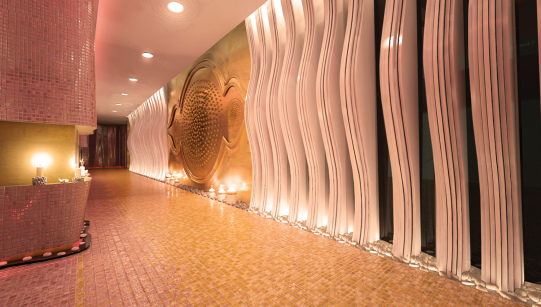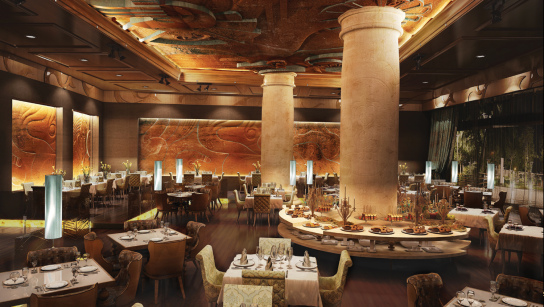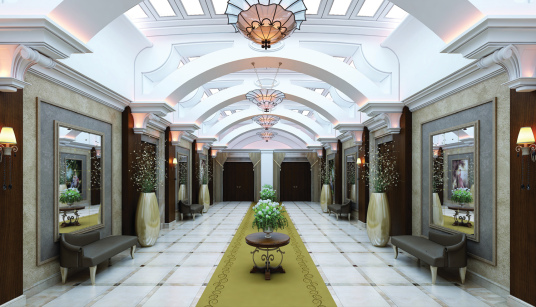Padideh Shandiz Dream City with the area of over 1100000 square meters includes several tourism, recreational and shopping projects which make it the biggest and most splendid project in Iran and Middle East.
It has one of the biggest shopping and recreation centers with the area of more than 500000 square meters, other features are Water Park, Convention Center, Office Buildings, Flower Garden, Hotel, High-Rise and Low-Rise Apartments.
The Twin Tower includes Hotel and Serviced Apartments with the height go 250 meters and 52 floors, Not only has its unique features, but also it has the specific geometrical engineering features in architectural, construction and installation design.
Service domain:
Searching and choosing ATKINS among the international consultants and signing contracts of them by client for concept and preliminary design stages.
Reviewing and approving of conceptual and preliminary project’s designs.
Reviewing and receiving of operation designs made by local consultants.
Changing initial plans based on desired ideas, updating them and providing a considerable amount of performing plans needed by the contractors in projects such as Towers, Conference Center and Flower Garden.
Responding to the site and contractors issues.
Cooperating with the procurement deputy of client’s in selecting the suppliers and subcontractors of materials and equipment, and also assessing of their effects on projects.
Providing the preliminary plans and detailed design of required infrastructures of Padide Shandiz Dream City.
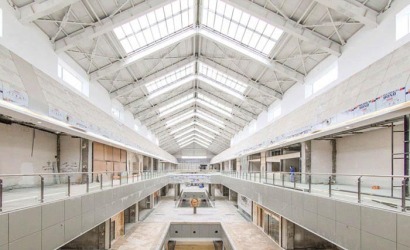
Hotel and Service apartment interior design.
